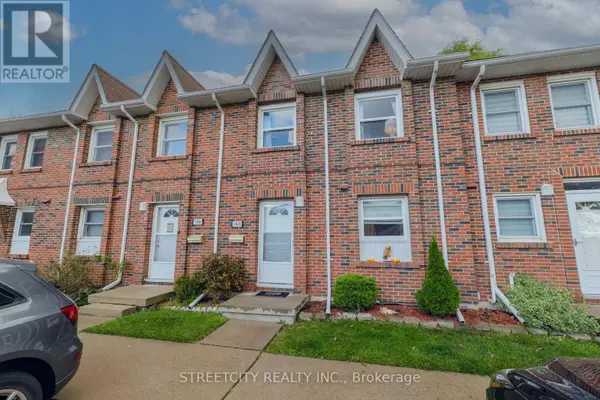1058 SOUTHDALE ROAD E London, ON N6E1B2
UPDATED:
Key Details
Property Type Townhouse
Sub Type Townhouse
Listing Status Active
Purchase Type For Sale
Square Footage 1,199 sqft
Price per Sqft $325
Subdivision South S
MLS® Listing ID X9513753
Bedrooms 3
Half Baths 1
Condo Fees $395/mo
Originating Board London and St. Thomas Association of REALTORS®
Property Description
Location
Province ON
Rooms
Extra Room 1 Second level 4.61 m X 3.36 m Primary Bedroom
Extra Room 2 Second level 2.8 m X 2.97 m Bedroom
Extra Room 3 Second level 2.63 m X 4.11 m Bedroom 2
Extra Room 4 Second level 3.49 m X 1.51 m Bathroom
Extra Room 5 Main level 5.54 m X 3.61 m Living room
Extra Room 6 Main level 2.47 m X 2.94 m Dining room
Interior
Cooling Central air conditioning
Exterior
Garage No
Community Features Pet Restrictions
Waterfront No
View Y/N No
Total Parking Spaces 1
Private Pool No
Building
Story 2
Others
Ownership Condominium/Strata
GET MORE INFORMATION




