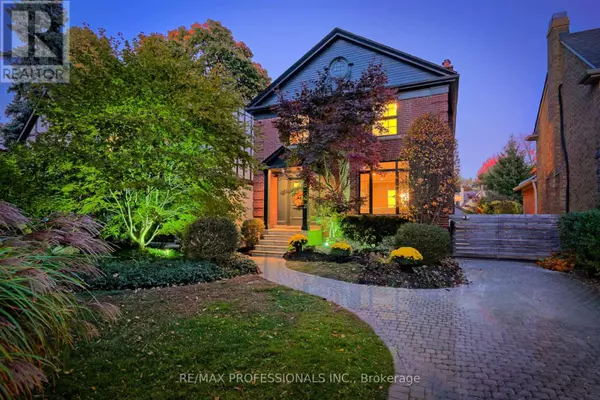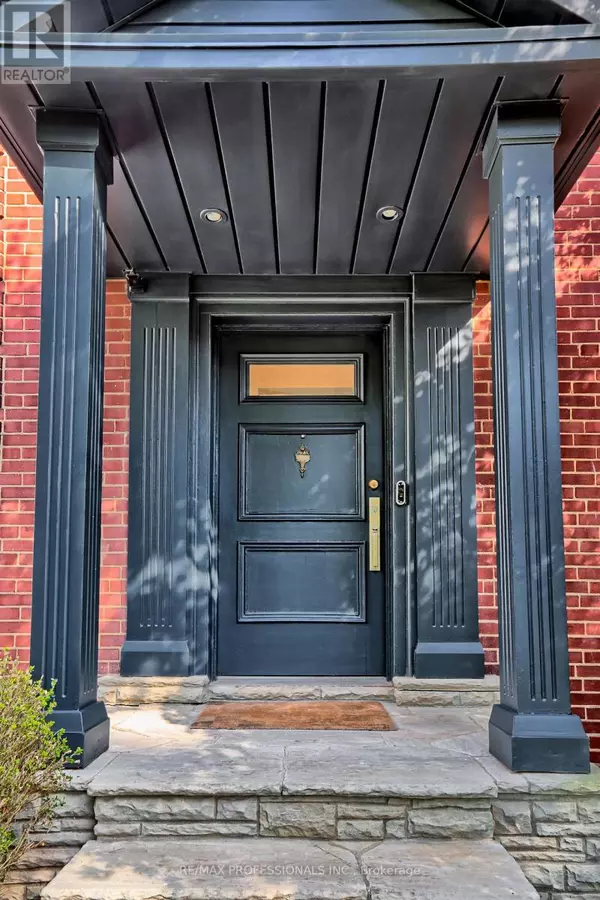97 WILLINGDON BOULEVARD Toronto (kingsway South), ON M8X2H8
OPEN HOUSE
Wed Oct 30, 5:00pm - 7:00pm
Sat Nov 02, 2:00pm - 4:00pm
Sun Nov 03, 2:00pm - 4:00pm
UPDATED:
Key Details
Property Type Single Family Home
Sub Type Freehold
Listing Status Active
Purchase Type For Sale
Subdivision Kingsway South
MLS® Listing ID W9514176
Bedrooms 4
Half Baths 2
Originating Board Toronto Regional Real Estate Board
Property Description
Location
Province ON
Rooms
Extra Room 1 Lower level 4.06 m X 3.51 m Exercise room
Extra Room 2 Lower level 3.66 m X 3.35 m Utility room
Extra Room 3 Lower level 4.27 m X 3.66 m Recreational, Games room
Extra Room 4 Lower level 3.66 m X 2.95 m Bedroom 4
Extra Room 5 Main level 3.35 m X 2.13 m Foyer
Extra Room 6 Main level 5.97 m X 3.89 m Living room
Interior
Heating Forced air
Cooling Central air conditioning
Flooring Hardwood, Concrete
Fireplaces Number 2
Fireplaces Type Woodstove
Exterior
Garage Yes
Fence Fenced yard
Waterfront No
View Y/N No
Total Parking Spaces 5
Private Pool Yes
Building
Lot Description Landscaped
Story 2
Sewer Sanitary sewer
Others
Ownership Freehold
GET MORE INFORMATION




