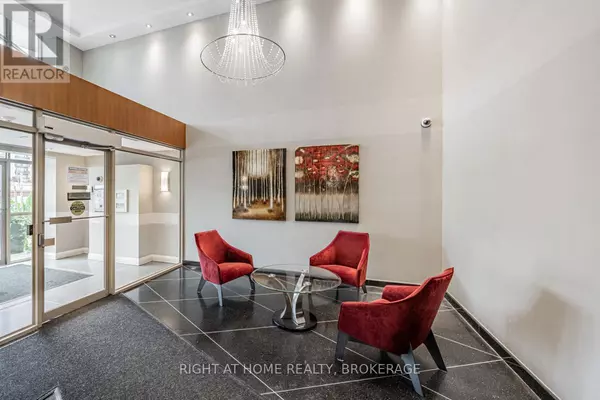200 Manitoba ST #408 Toronto (mimico), ON M8Y3Y9
UPDATED:
Key Details
Property Type Condo
Sub Type Condominium/Strata
Listing Status Active
Purchase Type For Rent
Square Footage 899 sqft
Subdivision Mimico
MLS® Listing ID W9514507
Style Loft
Bedrooms 2
Half Baths 1
Originating Board Toronto Regional Real Estate Board
Property Description
Location
Province ON
Rooms
Extra Room 1 Main level 5.23 m X 3.73 m Dining room
Extra Room 2 Main level 3.12 m X 1.85 m Kitchen
Extra Room 3 Main level 1.55 m X 2.84 m Foyer
Extra Room 4 Main level 1.8 m X 1.52 m Bathroom
Extra Room 5 Upper Level 4.09 m X 3.73 m Bedroom
Extra Room 6 Upper Level 3.38 m X 3.73 m Bedroom 2
Interior
Heating Forced air
Cooling Central air conditioning
Exterior
Garage Yes
Community Features Pet Restrictions
Waterfront No
View Y/N Yes
View Lake view
Total Parking Spaces 1
Private Pool No
Building
Architectural Style Loft
Others
Ownership Condominium/Strata
Acceptable Financing Monthly
Listing Terms Monthly
GET MORE INFORMATION




