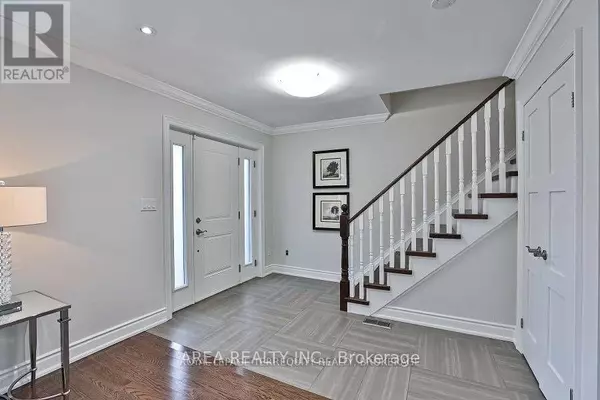89 ASHBOURNE DRIVE Toronto (islington-city Centre West), ON M9B4H6
UPDATED:
Key Details
Property Type Single Family Home
Sub Type Freehold
Listing Status Active
Purchase Type For Rent
Subdivision Islington-City Centre West
MLS® Listing ID W9524431
Bedrooms 5
Half Baths 1
Originating Board Toronto Regional Real Estate Board
Property Description
Location
Province ON
Rooms
Extra Room 1 Second level 15.84 m X 12.17 m Primary Bedroom
Extra Room 2 Second level 11.84 m X 11.51 m Bedroom 2
Extra Room 3 Second level 11.51 m X 10.82 m Bedroom 3
Extra Room 4 Basement 13 m X 8 m Kitchen
Extra Room 5 Basement 14.5 m X 12.5 m Bedroom 4
Extra Room 6 Basement 12 m X 11 m Bedroom 5
Interior
Heating Forced air
Cooling Central air conditioning
Flooring Carpeted, Laminate, Ceramic, Hardwood
Exterior
Garage No
Fence Fenced yard
Waterfront No
View Y/N No
Total Parking Spaces 3
Private Pool Yes
Building
Story 2
Sewer Sanitary sewer
Others
Ownership Freehold
Acceptable Financing Monthly
Listing Terms Monthly
GET MORE INFORMATION




