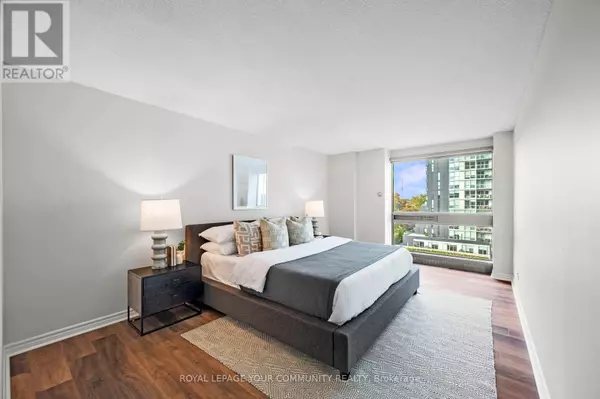63 St Clair AVE #703 Toronto (yonge-st. Clair), ON M4V2Y9
UPDATED:
Key Details
Property Type Condo
Sub Type Condominium/Strata
Listing Status Active
Purchase Type For Sale
Square Footage 1,199 sqft
Price per Sqft $1,238
Subdivision Yonge-St. Clair
MLS® Listing ID C9722474
Bedrooms 2
Condo Fees $1,875/mo
Originating Board Toronto Regional Real Estate Board
Property Description
Location
Province ON
Rooms
Extra Room 1 Main level 4.6 m X 2.7 m Kitchen
Extra Room 2 Main level 6 m X 5.6 m Living room
Extra Room 3 Main level 3 m X 4.1 m Bedroom 2
Extra Room 4 Main level 1.2 m X 2.6 m Bathroom
Extra Room 5 Main level 5.4 m X 3.4 m Primary Bedroom
Extra Room 6 Main level 2.7 m X 1.4 m Bathroom
Interior
Heating Forced air
Cooling Central air conditioning
Flooring Laminate, Vinyl, Tile
Exterior
Garage Yes
Community Features Pet Restrictions
Waterfront No
View Y/N No
Total Parking Spaces 1
Private Pool No
Others
Ownership Condominium/Strata
GET MORE INFORMATION




