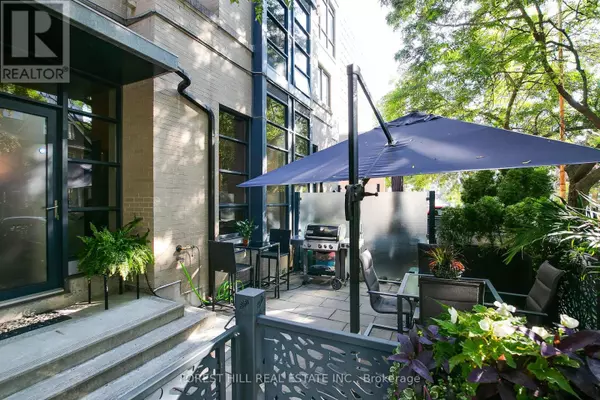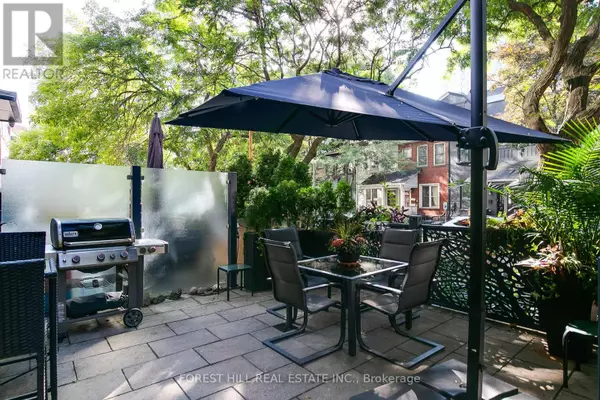28 GRANBY STREET Toronto (church-yonge Corridor), ON M5B2J5
UPDATED:
Key Details
Property Type Townhouse
Sub Type Townhouse
Listing Status Active
Purchase Type For Sale
Square Footage 1,599 sqft
Price per Sqft $625
Subdivision Church-Yonge Corridor
MLS® Listing ID C9744855
Bedrooms 3
Half Baths 1
Condo Fees $1,663/mo
Originating Board Toronto Regional Real Estate Board
Property Description
Location
Province ON
Rooms
Extra Room 1 Second level 2.96 m X 4.97 m Bedroom 2
Extra Room 2 Second level 2.74 m X 3.05 m Bedroom 3
Extra Room 3 Third level 5 m X 5.52 m Primary Bedroom
Extra Room 4 Main level 4.6 m X 5.88 m Living room
Extra Room 5 Main level 4.6 m X 5.88 m Kitchen
Interior
Heating Forced air
Cooling Central air conditioning
Flooring Hardwood, Laminate
Exterior
Garage Yes
Community Features Pet Restrictions
Waterfront No
View Y/N No
Total Parking Spaces 1
Private Pool Yes
Building
Story 3
Others
Ownership Condominium/Strata
GET MORE INFORMATION




