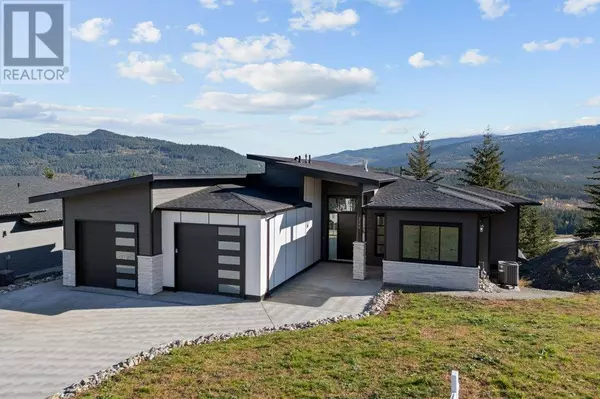2506 Highlands Drive Blind Bay, BC V0E1H2
UPDATED:
Key Details
Property Type Single Family Home
Sub Type Freehold
Listing Status Active
Purchase Type For Sale
Square Footage 3,065 sqft
Price per Sqft $407
Subdivision Blind Bay
MLS® Listing ID 10326164
Style Ranch
Bedrooms 3
Originating Board Association of Interior REALTORS®
Year Built 2023
Lot Size 0.400 Acres
Acres 17424.0
Property Description
Location
Province BC
Zoning Unknown
Rooms
Extra Room 1 Basement 9'11'' x 6'1'' Storage
Extra Room 2 Basement 22'5'' x 18'1'' Family room
Extra Room 3 Basement 8'10'' x 4'8'' Utility room
Extra Room 4 Basement 9'11'' x 4'11'' 4pc Bathroom
Extra Room 5 Basement 13'2'' x 9'11'' Bedroom
Extra Room 6 Basement 13'11'' x 9'10'' Bedroom
Interior
Heating Forced air, Heat Pump, See remarks
Cooling Central air conditioning, Heat Pump
Flooring Carpeted, Laminate, Tile
Fireplaces Type Unknown
Exterior
Garage Yes
Garage Spaces 2.0
Garage Description 2
Waterfront No
View Y/N Yes
View Lake view, Mountain view, Valley view
Roof Type Unknown
Total Parking Spaces 6
Private Pool No
Building
Story 2
Sewer Municipal sewage system
Architectural Style Ranch
Others
Ownership Freehold
GET MORE INFORMATION




