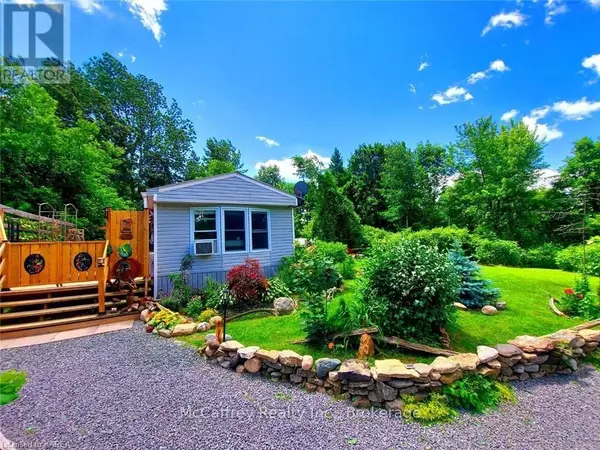See all 32 photos
$219,900
Est. payment /mo
2 BD
1 BA
Active
218 OAK LANE Trent Hills, ON K0K2M0
UPDATED:
Key Details
Property Type Single Family Home
Listing Status Active
Purchase Type For Sale
Subdivision Rural Trent Hills
MLS® Listing ID X9411414
Bedrooms 2
Condo Fees $600/mo
Originating Board Kingston & Area Real Estate Association
Property Description
Welcome to this charming mobile home in the sought-after Cedarwoods Park, nestled along the picturesque Crowe River where you become 1/288th share owner of the park. This unit is perfect for year-round living and offers a tranquil and peaceful setting and only just a short walk to the beautiful beach. Step inside to find a spacious living room and kitchen area with updated floors, granite counters, and plenty of natural light flowing in. The open layout makes entertaining a breeze, and the large deck is perfect for enjoying the outdoors and soaking in the beautiful surroundings. Down the hall, you will discover an updated 4-piece bathroom, a cozy bedroom, a convenient laundry closet, and a primary bedroom at the rear of the home for added privacy. But the amenities don't stop there - this property also features a bonus workshop built off the back of the home, providing endless possibilities for use. Whether you want to convert it into a bunkie for extra guests or simply use it for storage, the options are endless. Don't miss this opportunity to own a piece of paradise in Cedarwoods Park. A short drive to both Marmora and Campbellford. Schedule your showing today and start living the peaceful life you've always dreamed of. (id:24570)
Location
Province ON
Rooms
Extra Room 1 Main level 3.91 m X 3.89 m Living room
Extra Room 2 Main level 3.91 m X 3.1 m Kitchen
Extra Room 3 Main level 2.97 m X 2.95 m Bedroom
Extra Room 4 Main level 2.24 m X 1.37 m Bathroom
Extra Room 5 Main level 3.2 m X 3 m Primary Bedroom
Extra Room 6 Main level 1.5 m X 2.49 m Laundry room
Interior
Heating Forced air
Cooling Central air conditioning
Exterior
Garage No
Fence Fenced yard
Waterfront No
View Y/N No
Total Parking Spaces 2
Private Pool No
Building
Sewer Septic System
GET MORE INFORMATION




