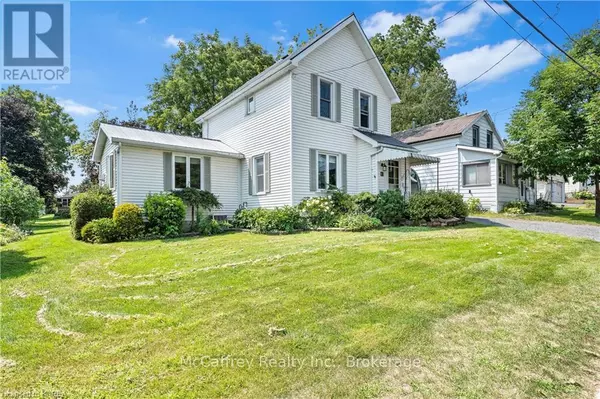See all 41 photos
$449,900
Est. payment /mo
2 BD
1 BA
Active
42 RICHARD STREET Greater Napanee, ON K7R2S9
UPDATED:
Key Details
Property Type Single Family Home
Sub Type Freehold
Listing Status Active
Purchase Type For Sale
Subdivision Greater Napanee
MLS® Listing ID X9411708
Bedrooms 2
Originating Board Kingston & Area Real Estate Association
Property Description
Welcome to this charming 2-storey home nestled in the heart of Napanee, offering a perfect blend of character and modern comfort. This delightful 2-bedroom residence boasts gorgeous landscaping on an extra deep lot dotted with mature trees, creating a serene and picturesque setting with a partially fenced yard for added privacy. Step inside to discover beautiful hardwood floors that flow seamlessly throughout a well-laid-out floor plan. The main level features a cozy living room complete with a gas fireplace, a dining room perfect for family meals, and a welcoming sitting room ideal for relaxation or entertaining guests. The kitchen is both functional and inviting, leading to a delightful 3-season enclosed sunroom at the back of the house, offering a tranquil retreat to enjoy your morning coffee or unwind in the evenings. And a well-appointed 4-piece bathroom completes the main floor. Upstairs, you'll find the spacious Primary bedroom along with a second bedroom, providing comfortable living quarters for you and your loved ones. Perfectly situated in the vibrant town of Napanee, this home is close to numerous amenities, including shops, restaurants, parks, and schools. Don’t miss the opportunity to make this charming property your own. (id:24570)
Location
Province ON
Rooms
Extra Room 1 Second level 2.92 m X 3 m Bedroom
Extra Room 2 Second level 5.23 m X 2.97 m Primary Bedroom
Extra Room 3 Main level 1.91 m X 4.67 m Foyer
Extra Room 4 Main level 3.3 m X 3.71 m Living room
Extra Room 5 Main level 5.23 m X 3.33 m Dining room
Extra Room 6 Main level 4.47 m X 3.58 m Family room
Interior
Heating Forced air
Cooling Central air conditioning
Exterior
Garage No
Fence Fenced yard
Waterfront No
View Y/N No
Total Parking Spaces 2
Private Pool No
Building
Story 2
Sewer Sanitary sewer
Others
Ownership Freehold
GET MORE INFORMATION




