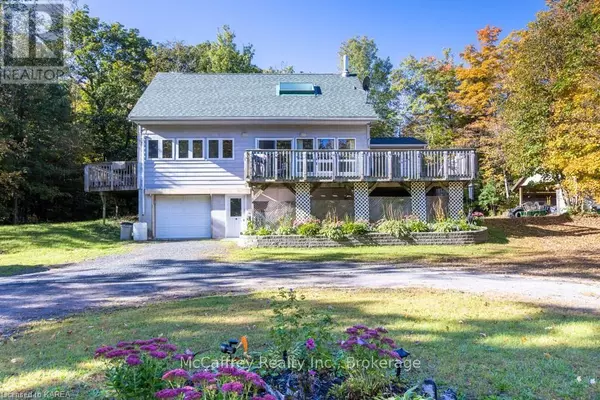See all 49 photos
$499,900
Est. payment /mo
3 BD
3 BA
Active
26 SKOOTAMATTA LAKE ROAD Addington Highlands (frontenac North), ON K0H1K0
REQUEST A TOUR If you would like to see this home without being there in person, select the "Virtual Tour" option and your advisor will contact you to discuss available opportunities.
In-PersonVirtual Tour

UPDATED:
Key Details
Property Type Single Family Home
Sub Type Freehold
Listing Status Active
Purchase Type For Sale
Subdivision Frontenac North
MLS® Listing ID X9410775
Bedrooms 3
Half Baths 1
Originating Board Kingston & Area Real Estate Association
Property Description
1.5 storey wood sided home featuring almost 1800 sq ft Lot is 231 x 301 feet Conveniently located near several lakes for boating or fishing, 2 mins from Cloyne offering school from JK to grade 12 , 10 mins to bon echo park and to local grocery store & pharmacy ,an hour from Napanee or Belleville. Main Floor: Great room with lofted ceiling and skylight, providing a spacious and bright atmosphere. Open concept dining/living room with 2 patio doors, one leading to a wrap-around deck at the front, the other to a smaller deck off dining room, offering easy access to outdoor living spaces, enhancing indoor-outdoor flow. Kitchen with breakfast island giving more counter space and ample cupboards, and two windows overlooking the backyard for a pleasant view. Laundry room for added convenience. 2 pc guest bathroom. Main floor bedroom with ensuite and walk-in closet, additional patio door to main deck providing comfort and privacy. Mudroom leading to another good-sized deck into the backyard, a convenient entry point and transition space. Upstairs: 2 generous-sized bedrooms, offering ample space for family members or guests. Bathroom with a double sink vanity & stand alone shower, providing functionality and comfort. Catwalk overlooking living/dining room, adding architectural interest and visual appeal while providing space for kids to do homework. Basement: Single car garage for parking and storage. Additional space to add a rec room or other amenities, allowing for customization according to the homeowner's needs. Walkout to the yard, providing easy access to outdoor areas a space for gatherings or relaxation. Exterior: • Surrounded by just under 2 acres of wooded space, offering privacy and a tranquil setting. Updates include new propane high efficiency furnace, central air and owned hot water heater all in 2021. This house combines modern amenities with natural surroundings, creating an inviting and comfortable living space ideal for everyday living and entertaining. (id:24570)
Location
Province ON
Rooms
Extra Room 1 Second level 3.33 m X 3.96 m Bedroom
Extra Room 2 Second level 2.26 m X 2.9 m Bathroom
Extra Room 3 Second level 3.63 m X 3.96 m Bedroom
Extra Room 4 Main level 3.73 m X 1.73 m Mud room
Extra Room 5 Main level 3.3 m X 1.5 m Bathroom
Extra Room 6 Main level 1.63 m X 1.27 m Bathroom
Interior
Heating Forced air
Cooling Central air conditioning
Exterior
Parking Features Yes
View Y/N No
Total Parking Spaces 9
Private Pool No
Building
Story 1
Sewer Septic System
Others
Ownership Freehold
GET MORE INFORMATION




