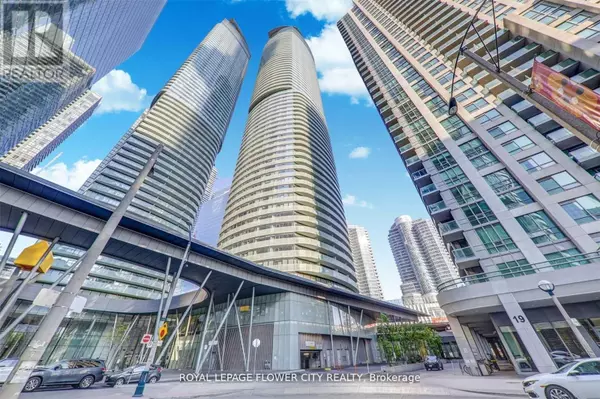12 York ST #1407 Toronto (waterfront Communities), ON M5J0B1
UPDATED:
Key Details
Property Type Condo
Sub Type Condominium/Strata
Listing Status Active
Purchase Type For Sale
Square Footage 799 sqft
Price per Sqft $924
Subdivision Waterfront Communities C1
MLS® Listing ID C9770114
Bedrooms 2
Half Baths 1
Condo Fees $768/mo
Originating Board Toronto Regional Real Estate Board
Property Description
Location
Province ON
Rooms
Extra Room 1 Flat 15.1 m X 20.6 m Living room
Extra Room 2 Flat 15.1 m X 20.6 m Dining room
Extra Room 3 Flat 15.1 m X 20.6 m Kitchen
Extra Room 4 Flat 10.2 m X 9.1 m Primary Bedroom
Extra Room 5 Flat 9.6 m X 10 m Bedroom 2
Extra Room 6 Flat 5.9 m X 4.9 m Study
Interior
Heating Forced air
Cooling Central air conditioning
Flooring Laminate
Exterior
Garage Yes
Community Features Pet Restrictions
Waterfront No
View Y/N Yes
View View
Total Parking Spaces 1
Private Pool Yes
Others
Ownership Condominium/Strata
GET MORE INFORMATION




