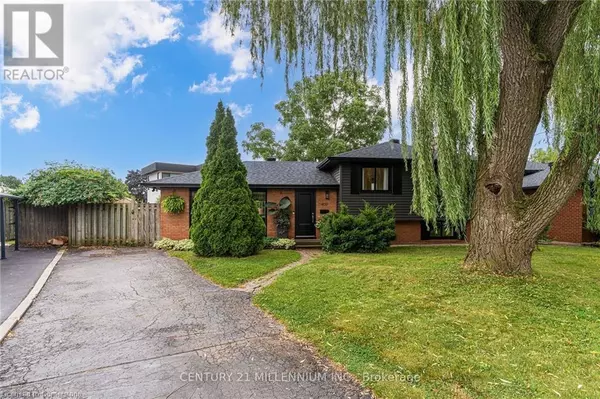409 SCARSDALE Crescent Oakville, ON L6L3W6
UPDATED:
Key Details
Property Type Single Family Home
Sub Type Freehold
Listing Status Active
Purchase Type For Sale
Square Footage 1,300 sqft
Price per Sqft $1,038
Subdivision 1020 - Wo West
MLS® Listing ID 40671913
Bedrooms 3
Originating Board Cornerstone - Mississauga
Property Description
Location
Province ON
Rooms
Extra Room 1 Second level Measurements not available 4pc Bathroom
Extra Room 2 Second level 8'0'' x 12'4'' Bedroom
Extra Room 3 Second level 8'8'' x 8'9'' Bedroom
Extra Room 4 Second level 10'0'' x 12'0'' Primary Bedroom
Extra Room 5 Basement 7'6'' x 4'7'' Mud room
Extra Room 6 Basement 5'1'' x 7'1'' Foyer
Interior
Heating Forced air,
Cooling Central air conditioning
Exterior
Garage No
Community Features Community Centre
Waterfront No
View Y/N No
Total Parking Spaces 4
Private Pool No
Building
Sewer Municipal sewage system
Others
Ownership Freehold
GET MORE INFORMATION




