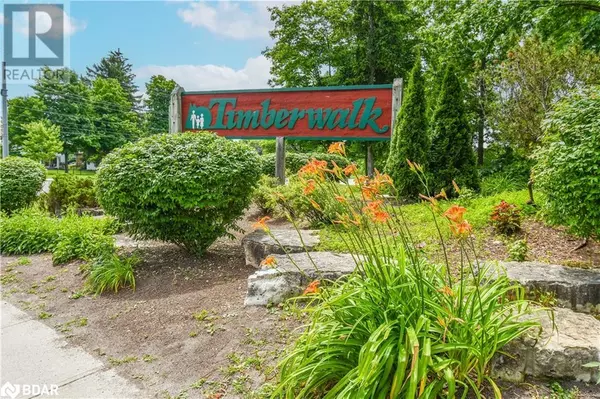25 MEADOW Lane Unit# 104 Barrie, ON L4N7K2
OPEN HOUSE
Sat Nov 23, 1:00pm - 3:00pm
UPDATED:
Key Details
Property Type Condo
Sub Type Condominium
Listing Status Active
Purchase Type For Sale
Square Footage 932 sqft
Price per Sqft $450
Subdivision Ba07 - Ardagh
MLS® Listing ID 40672372
Bedrooms 2
Condo Fees $469/mo
Originating Board Barrie & District Association of REALTORS® Inc.
Property Description
Location
Province ON
Rooms
Extra Room 1 Main level Measurements not available Laundry room
Extra Room 2 Main level Measurements not available 4pc Bathroom
Extra Room 3 Main level 12'0'' x 8'5'' Bedroom
Extra Room 4 Main level 13'7'' x 7'7'' Primary Bedroom
Extra Room 5 Main level 8'10'' x 7'6'' Kitchen
Extra Room 6 Main level 11'7'' x 9'8'' Dining room
Interior
Heating Baseboard heaters
Cooling None
Exterior
Garage No
Community Features Community Centre
Waterfront No
View Y/N No
Total Parking Spaces 1
Private Pool No
Building
Story 1
Sewer Municipal sewage system
Others
Ownership Condominium
GET MORE INFORMATION




