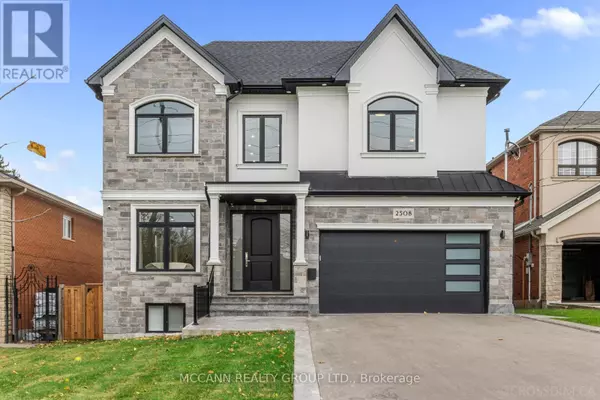2508 GLENGARRY ROAD Mississauga (erindale), ON L5C1Y3
OPEN HOUSE
Sat Nov 23, 2:00pm - 4:00pm
UPDATED:
Key Details
Property Type Single Family Home
Sub Type Freehold
Listing Status Active
Purchase Type For Sale
Square Footage 3,499 sqft
Price per Sqft $899
Subdivision Erindale
MLS® Listing ID W10408836
Bedrooms 7
Half Baths 1
Originating Board Toronto Regional Real Estate Board
Property Description
Location
Province ON
Rooms
Extra Room 1 Second level 3.25 m X 3.98 m Den
Extra Room 2 Second level 5.58 m X 6.4 m Primary Bedroom
Extra Room 3 Second level 5.31 m X 6.53 m Bedroom 2
Extra Room 4 Second level 3.26 m X 5.39 m Bedroom 3
Extra Room 5 Second level 3.49 m X 3.85 m Bedroom 4
Extra Room 6 Lower level 10.74 m X 5.66 m Recreational, Games room
Interior
Heating Forced air
Cooling Central air conditioning, Air exchanger
Flooring Hardwood
Fireplaces Number 3
Exterior
Garage Yes
Fence Fenced yard
Community Features Community Centre
Waterfront No
View Y/N No
Total Parking Spaces 8
Private Pool No
Building
Story 2
Sewer Sanitary sewer
Others
Ownership Freehold
GET MORE INFORMATION




