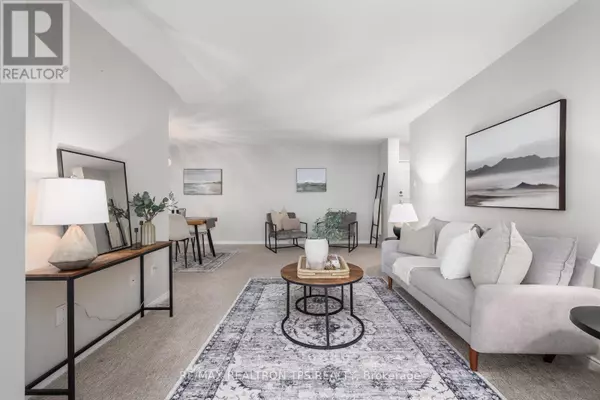44 Falby CT #504 Ajax (south East), ON L1S3L1

UPDATED:
Key Details
Property Type Condo
Sub Type Condominium/Strata
Listing Status Active
Purchase Type For Sale
Square Footage 999 sqft
Price per Sqft $525
Subdivision South East
MLS® Listing ID E10408767
Bedrooms 2
Half Baths 1
Condo Fees $819/mo
Originating Board Toronto Regional Real Estate Board
Property Description
Location
Province ON
Rooms
Extra Room 1 Main level Measurements not available Foyer
Extra Room 2 Main level 5.96 m X 3.38 m Living room
Extra Room 3 Main level 3.38 m X 3.13 m Dining room
Extra Room 4 Main level 2.4 m X 2.23 m Kitchen
Extra Room 5 Main level 2.4 m X 2.07 m Eating area
Extra Room 6 Main level 4.49 m X 3.38 m Primary Bedroom
Interior
Heating Forced air
Cooling Central air conditioning
Flooring Carpeted
Exterior
Parking Features Yes
Community Features Pet Restrictions, Community Centre
View Y/N Yes
View View
Total Parking Spaces 1
Private Pool Yes
Others
Ownership Condominium/Strata
GET MORE INFORMATION




