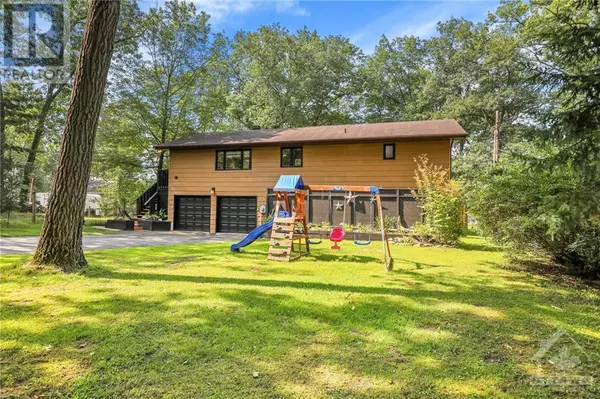1034 BAYVIEW DRIVE Ottawa, ON K0A3M0
UPDATED:
Key Details
Property Type Single Family Home
Sub Type Freehold
Listing Status Active
Purchase Type For Sale
Subdivision Woodlawn
MLS® Listing ID 1419548
Style Raised ranch
Bedrooms 3
Half Baths 1
Originating Board Ottawa Real Estate Board
Year Built 1987
Property Description
Location
Province ON
Rooms
Extra Room 1 Lower level 18'4\" x 13'0\" Living room/Dining room
Extra Room 2 Lower level 8'2\" x 11'5\" Bedroom
Extra Room 3 Lower level 8'11\" x 7'2\" 3pc Bathroom
Extra Room 4 Main level 12'0\" x 19'0\" Kitchen
Extra Room 5 Main level 9'5\" x 9'7\" Dining room
Extra Room 6 Main level 18'9\" x 13'5\" Living room
Interior
Heating Forced air
Cooling Central air conditioning
Flooring Hardwood, Tile, Vinyl
Exterior
Garage Yes
Waterfront No
View Y/N No
Total Parking Spaces 8
Private Pool No
Building
Story 1
Sewer Septic System
Architectural Style Raised ranch
Others
Ownership Freehold
GET MORE INFORMATION




