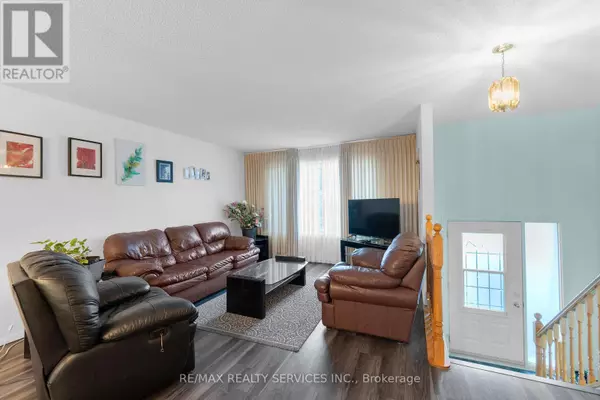81 GLENFOREST ROAD Brampton (northgate), ON L6S1L8
UPDATED:
Key Details
Property Type Single Family Home
Sub Type Freehold
Listing Status Active
Purchase Type For Sale
Subdivision Northgate
MLS® Listing ID W10412037
Style Raised bungalow
Bedrooms 4
Originating Board Toronto Regional Real Estate Board
Property Description
Location
Province ON
Rooms
Extra Room 1 Lower level 2.74 m X 2.5 m Recreational, Games room
Extra Room 2 Lower level 2.5 m X 2.5 m Bedroom 4
Extra Room 3 Main level 3.89 m X 3.14 m Kitchen
Extra Room 4 Main level 5.25 m X 3.66 m Living room
Extra Room 5 Main level 3.07 m X 2.99 m Dining room
Extra Room 6 Main level 3.85 m X 3.18 m Primary Bedroom
Interior
Heating Forced air
Cooling Central air conditioning
Flooring Laminate
Exterior
Garage Yes
Fence Fenced yard
Waterfront No
View Y/N No
Total Parking Spaces 4
Private Pool No
Building
Story 1
Sewer Sanitary sewer
Architectural Style Raised bungalow
Others
Ownership Freehold
GET MORE INFORMATION




