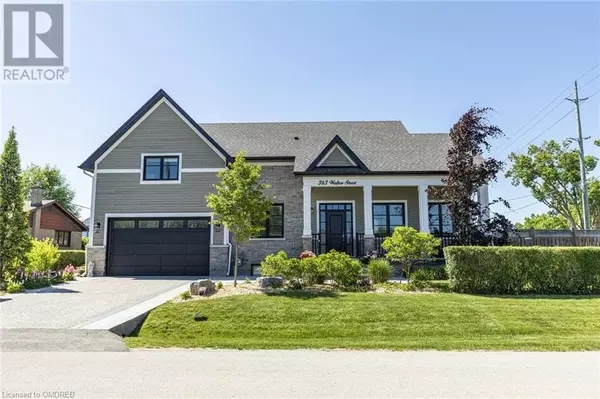363 WALTON Street Oakville, ON L6K1R7
OPEN HOUSE
Sun Dec 01, 2:00pm - 4:00pm
UPDATED:
Key Details
Property Type Single Family Home
Sub Type Freehold
Listing Status Active
Purchase Type For Sale
Square Footage 2,912 sqft
Price per Sqft $815
Subdivision 1020 - Wo West
MLS® Listing ID 40674987
Style 2 Level
Bedrooms 5
Half Baths 1
Originating Board The Oakville, Milton & District Real Estate Board
Property Description
Location
Province ON
Rooms
Extra Room 1 Second level 6'3'' x 7'5'' Laundry room
Extra Room 2 Second level 13'3'' x 15' 3pc Bathroom
Extra Room 3 Second level 4'10'' x 10'3'' 4pc Bathroom
Extra Room 4 Second level 13'4'' x 17'7'' Living room
Extra Room 5 Second level 11'8'' x 9'11'' Bedroom
Extra Room 6 Second level 13'10'' x 9'10'' Bedroom
Interior
Heating Forced air,
Cooling Central air conditioning
Exterior
Garage Yes
Waterfront No
View Y/N No
Total Parking Spaces 6
Private Pool No
Building
Story 2
Sewer Municipal sewage system
Architectural Style 2 Level
Others
Ownership Freehold
GET MORE INFORMATION




