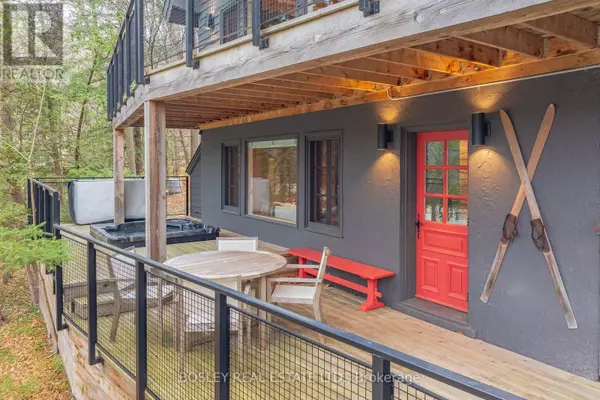51 SOUTH ROAD Clearview (devil's Glen), ON L0M1L0
UPDATED:
Key Details
Property Type Condo
Sub Type Leasehold Condo/Strata
Listing Status Active
Purchase Type For Sale
Square Footage 1,599 sqft
Price per Sqft $843
Subdivision Devil'S Glen
MLS® Listing ID S10419808
Bedrooms 4
Condo Fees $274/mo
Originating Board Toronto Regional Real Estate Board
Property Description
Location
Province ON
Rooms
Extra Room 1 Second level 5.56 m X 4.5 m Primary Bedroom
Extra Room 2 Second level 3.71 m X 2.39 m Bedroom 2
Extra Room 3 Second level Measurements not available Bathroom
Extra Room 4 Lower level 4.7 m X 4.37 m Family room
Extra Room 5 Lower level 2.79 m X 2.11 m Bedroom 3
Extra Room 6 Lower level 3.89 m X 1.93 m Bedroom 4
Interior
Heating Baseboard heaters
Flooring Hardwood, Carpeted
Exterior
Garage No
Community Features Pet Restrictions
Waterfront No
View Y/N No
Total Parking Spaces 2
Private Pool No
Building
Story 3
Others
Ownership Leasehold Condo/Strata
GET MORE INFORMATION




