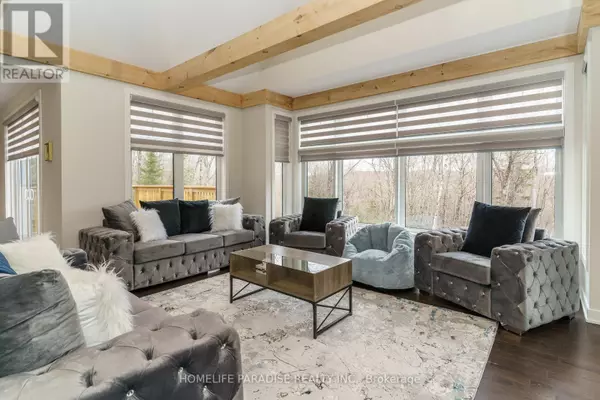1020 RIDGELINE DRIVE Lake Of Bays, ON P1H2J6
UPDATED:
Key Details
Property Type Single Family Home
Sub Type Freehold
Listing Status Active
Purchase Type For Sale
Square Footage 1,999 sqft
Price per Sqft $639
MLS® Listing ID X10422854
Bedrooms 4
Half Baths 1
Originating Board Toronto Regional Real Estate Board
Property Description
Location
Province ON
Rooms
Extra Room 1 Second level 5.49 m X 2.99 m Bedroom 2
Extra Room 2 Second level 3.35 m X 3.04 m Bedroom 3
Extra Room 3 Second level 3.05 m X 3.66 m Bedroom 4
Extra Room 4 Second level 1.83 m X 2.74 m Bathroom
Extra Room 5 Main level 4.82 m X 4.63 m Primary Bedroom
Extra Room 6 Main level 1.56 m X 3.47 m Bathroom
Interior
Heating Forced air
Cooling Central air conditioning, Ventilation system
Fireplaces Number 1
Exterior
Garage No
Waterfront No
View Y/N No
Total Parking Spaces 4
Private Pool No
Building
Story 2
Sewer Septic System
Others
Ownership Freehold
GET MORE INFORMATION




