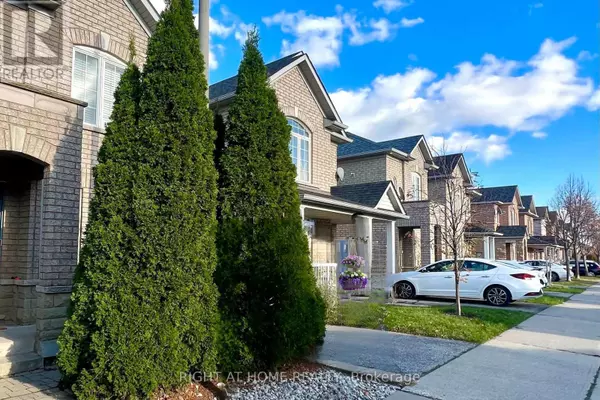See all 25 photos
$999,999
Est. payment /mo
3 BD
4 BA
New
2409 EMERSON DRIVE Burlington (orchard), ON L7L7M3
UPDATED:
Key Details
Property Type Townhouse
Sub Type Townhouse
Listing Status Active
Purchase Type For Sale
Subdivision Orchard
MLS® Listing ID W10424400
Bedrooms 3
Half Baths 1
Originating Board Toronto Regional Real Estate Board
Property Description
Located in one of the most family-friendly neighbourhoods and sought-after school districts, this beautiful home is situated in the desirable Orchard Community in Burlington. A rare find model by Frenbrook Homes offers the perfect blend of comfort and style. This freehold (no condo fees) townhouse is linked only by the garage and boasts three well-appointed bedrooms and four bathrooms. The second floor features a spacious primary bedroom with a walk-in closet, along with two additional bedrooms and two bathrooms. On the main level, enjoy the inviting living room with a cozy gas fireplace and an open-concept kitchen. The fully finished basement with a bathroom offers even more living space. Outdoors, the professionally upgraded backyard is a true entertainer's dream. New shingles and attic insulation 2021, New stairs 2019, New front door 2019, Smart garage opener with a belt drive (much quieter than chain drive), Smart thermostat with 3 additional sensors, **More extras in attachment **** EXTRAS **** Fridge Stove, Microwave, Dishwasher, Washer, Dryer, all ELFs (id:24570)
Location
Province ON
Rooms
Extra Room 1 Second level 1.7 m X 2.53 m Bathroom
Extra Room 2 Second level 4.2 m X 5.11 m Primary Bedroom
Extra Room 3 Second level 3.19 m X 2.74 m Bedroom 2
Extra Room 4 Second level 2.87 m X 3.3 m Bedroom 3
Extra Room 5 Second level 1.9 m X 2.36 m Bathroom
Extra Room 6 Basement 4.12 m X 10 m Recreational, Games room
Interior
Heating Forced air
Cooling Central air conditioning
Exterior
Garage Yes
Fence Fenced yard
Waterfront No
View Y/N No
Total Parking Spaces 2
Private Pool No
Building
Story 2
Sewer Sanitary sewer
Others
Ownership Freehold
GET MORE INFORMATION




