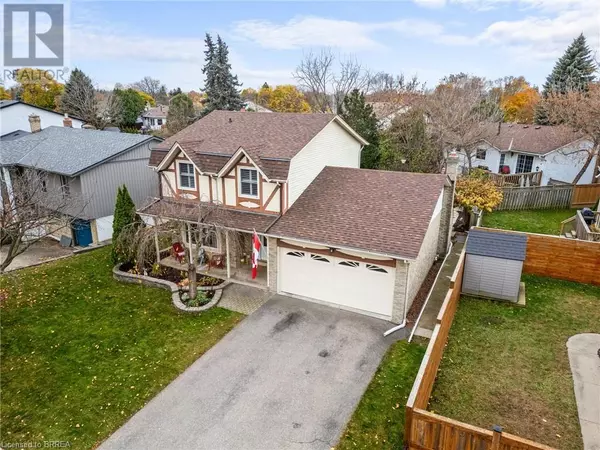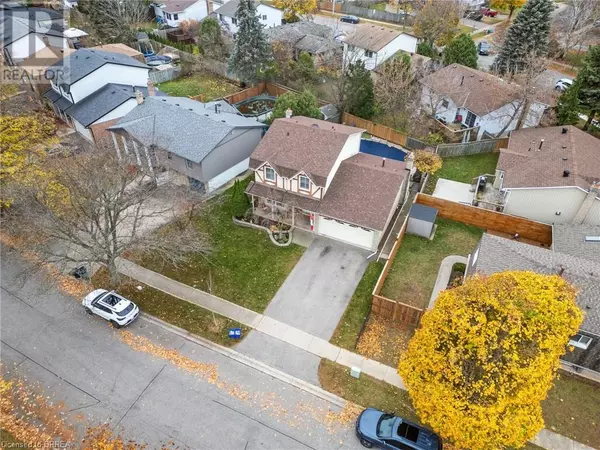37 DORCHESTER Avenue Brantford, ON N3R5G3
OPEN HOUSE
Sun Nov 24, 2:00pm - 4:00pm
UPDATED:
Key Details
Property Type Single Family Home
Sub Type Freehold
Listing Status Active
Purchase Type For Sale
Square Footage 2,476 sqft
Price per Sqft $331
Subdivision 2007 - Mayfair
MLS® Listing ID 40677266
Style 2 Level
Bedrooms 3
Half Baths 1
Originating Board Brantford Regional Real Estate Assn Inc
Year Built 1975
Property Description
Location
Province ON
Rooms
Extra Room 1 Second level 19'2'' x 10'5'' Primary Bedroom
Extra Room 2 Second level 9'8'' x 14'2'' Bedroom
Extra Room 3 Second level 11'2'' x 10'8'' Bedroom
Extra Room 4 Second level Measurements not available Full bathroom
Extra Room 5 Second level Measurements not available 4pc Bathroom
Extra Room 6 Basement 20'9'' x 16'3'' Recreation room
Interior
Heating Forced air,
Cooling Central air conditioning
Fireplaces Number 1
Exterior
Garage Yes
Community Features Quiet Area, Community Centre, School Bus
Waterfront No
View Y/N No
Total Parking Spaces 4
Private Pool Yes
Building
Lot Description Lawn sprinkler
Story 2
Sewer Municipal sewage system
Architectural Style 2 Level
Others
Ownership Freehold
GET MORE INFORMATION




