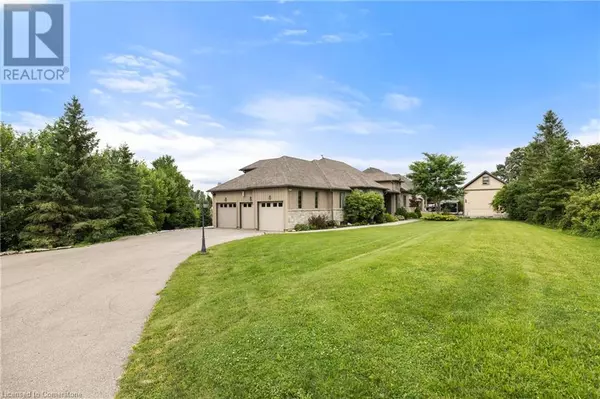2616 MORRISON Road Cambridge, ON N1R5S2
UPDATED:
Key Details
Property Type Single Family Home
Sub Type Freehold
Listing Status Active
Purchase Type For Sale
Square Footage 4,578 sqft
Price per Sqft $491
Subdivision 71 - Clarkson/Clyde
MLS® Listing ID 40676109
Style Bungalow
Bedrooms 4
Half Baths 2
Originating Board Cornerstone - Waterloo Region
Year Built 2013
Lot Size 1.110 Acres
Acres 48351.6
Property Description
Location
Province ON
Rooms
Extra Room 1 Second level 25'9'' x 15'1'' Bedroom
Extra Room 2 Basement 7'7'' x 6'9'' 2pc Bathroom
Extra Room 3 Basement 13'10'' x 17'2'' Storage
Extra Room 4 Basement 15'2'' x 19'0'' Storage
Extra Room 5 Basement 5'7'' x 6'5'' Storage
Extra Room 6 Basement 8'10'' x 8'0'' Other
Interior
Heating Forced air,
Cooling Central air conditioning
Fireplaces Number 1
Exterior
Garage Yes
Community Features Quiet Area, School Bus
Waterfront No
View Y/N No
Total Parking Spaces 13
Private Pool Yes
Building
Story 1
Sewer Septic System
Architectural Style Bungalow
Others
Ownership Freehold
GET MORE INFORMATION




