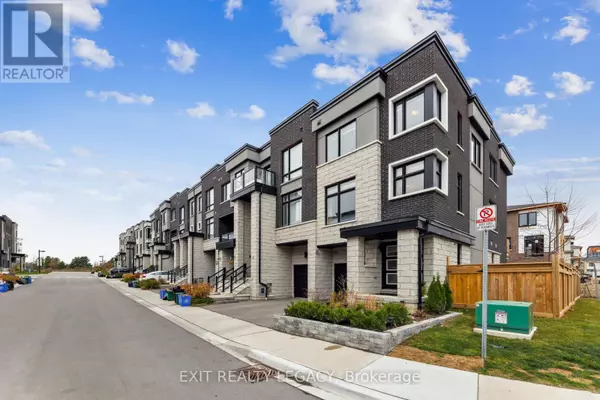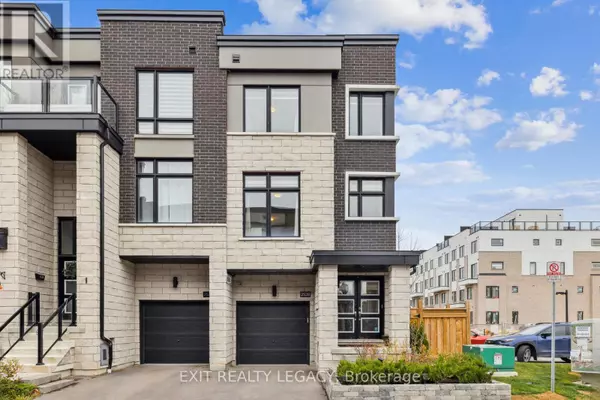2528 CASTLEGATE CROSSING Pickering (duffin Heights), ON L1X0H6
OPEN HOUSE
Thu Nov 21, 5:30pm - 7:30pm
Sat Nov 23, 2:00pm - 4:00pm
Sun Nov 24, 2:00pm - 4:00pm
UPDATED:
Key Details
Property Type Townhouse
Sub Type Townhouse
Listing Status Active
Purchase Type For Sale
Square Footage 1,999 sqft
Price per Sqft $447
Subdivision Duffin Heights
MLS® Listing ID E10428516
Bedrooms 3
Half Baths 2
Condo Fees $66/mo
Originating Board Toronto Regional Real Estate Board
Property Description
Location
Province ON
Rooms
Extra Room 1 Second level 4.18 m X 5.24 m Living room
Extra Room 2 Second level 3.1 m X 4.93 m Kitchen
Extra Room 3 Second level 2.68 m X 3.05 m Eating area
Extra Room 4 Second level 5.12 m X 3.05 m Family room
Extra Room 5 Third level 2.56 m X 3.05 m Bedroom 2
Extra Room 6 Third level 2.59 m X 3.66 m Bedroom 3
Interior
Heating Forced air
Cooling Central air conditioning
Flooring Hardwood, Tile
Exterior
Garage Yes
Fence Fenced yard
Waterfront No
View Y/N No
Total Parking Spaces 2
Private Pool No
Building
Story 3
Sewer Sanitary sewer
Others
Ownership Freehold
GET MORE INFORMATION




