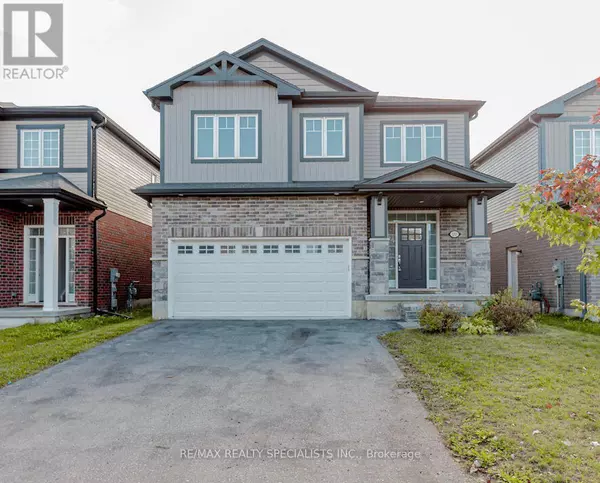131 FREURE DRIVE Cambridge, ON N1S0A9
UPDATED:
Key Details
Property Type Single Family Home
Sub Type Freehold
Listing Status Active
Purchase Type For Sale
Square Footage 2,499 sqft
Price per Sqft $396
MLS® Listing ID X10422979
Bedrooms 4
Half Baths 1
Originating Board Toronto Regional Real Estate Board
Property Description
Location
Province ON
Rooms
Extra Room 1 Second level 3.76 m X 3.73 m Bedroom 4
Extra Room 2 Second level 5.16 m X 5.56 m Family room
Extra Room 3 Second level 4.67 m X 5.54 m Primary Bedroom
Extra Room 4 Second level 3.61 m X 3.15 m Bedroom 2
Extra Room 5 Second level 4.14 m X 3.43 m Bedroom 3
Extra Room 6 Main level 3.94 m X 3.61 m Dining room
Interior
Heating Forced air
Cooling Central air conditioning
Flooring Hardwood
Exterior
Garage Yes
Waterfront No
View Y/N No
Total Parking Spaces 6
Private Pool No
Building
Story 2
Sewer Sanitary sewer
Others
Ownership Freehold
GET MORE INFORMATION




