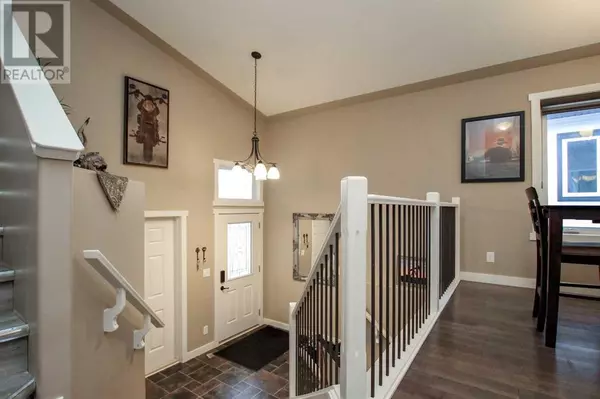12 Viking Close Red Deer, AB T4R0N9
UPDATED:
Key Details
Property Type Single Family Home
Sub Type Freehold
Listing Status Active
Purchase Type For Sale
Square Footage 1,248 sqft
Price per Sqft $440
Subdivision Vanier East
MLS® Listing ID A2180282
Style Bi-level
Bedrooms 4
Originating Board Central Alberta REALTORS® Association
Year Built 2013
Lot Size 5,557 Sqft
Acres 5557.0
Property Description
Location
Province AB
Rooms
Extra Room 1 Basement 16.00 Ft x 13.83 Ft Family room
Extra Room 2 Basement 10.67 Ft x 10.08 Ft Bedroom
Extra Room 3 Basement 10.67 Ft x 10.17 Ft Bedroom
Extra Room 4 Basement 8.00 Ft x 7.17 Ft 3pc Bathroom
Extra Room 5 Basement 10.58 Ft x 10.00 Ft Furnace
Extra Room 6 Main level 9.42 Ft x 6.33 Ft Foyer
Interior
Heating Forced air, , In Floor Heating
Cooling Central air conditioning
Flooring Carpeted, Hardwood, Vinyl Plank
Fireplaces Number 1
Exterior
Garage Yes
Garage Spaces 3.0
Garage Description 3
Fence Fence
Waterfront No
View Y/N No
Total Parking Spaces 6
Private Pool No
Building
Lot Description Landscaped
Sewer Municipal sewage system
Architectural Style Bi-level
Others
Ownership Freehold
GET MORE INFORMATION




