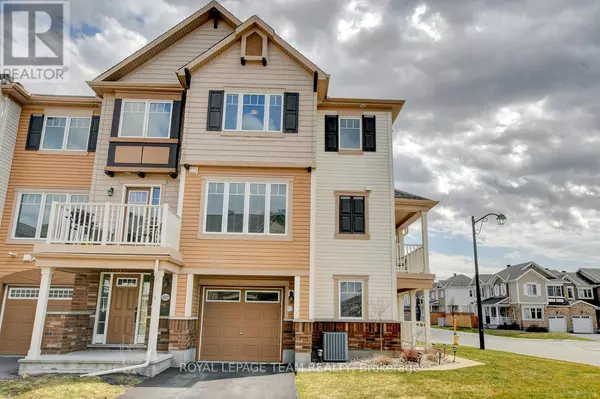529 SNOW GOOSE STREET Ottawa, ON K2J5Y9

UPDATED:
Key Details
Property Type Townhouse
Sub Type Townhouse
Listing Status Active
Purchase Type For Sale
Subdivision 7711 - Barrhaven - Half Moon Bay
MLS® Listing ID X11824753
Bedrooms 2
Half Baths 1
Originating Board Ottawa Real Estate Board
Property Description
Location
Province ON
Rooms
Extra Room 1 Second level 1.95 m X 0.81 m Bathroom
Extra Room 2 Second level 2.94 m X 3.14 m Kitchen
Extra Room 3 Second level 3.5 m X 3.09 m Dining room
Extra Room 4 Second level 5.05 m X 3.04 m Living room
Extra Room 5 Third level 1.7 m X 1.32 m Other
Extra Room 6 Third level 1.7 m X 2.33 m Bathroom
Interior
Heating Forced air
Cooling Central air conditioning
Flooring Carpeted, Tile, Vinyl
Exterior
Parking Features Yes
Community Features Community Centre
View Y/N No
Total Parking Spaces 2
Private Pool No
Building
Story 3
Sewer Sanitary sewer
Others
Ownership Freehold
GET MORE INFORMATION




