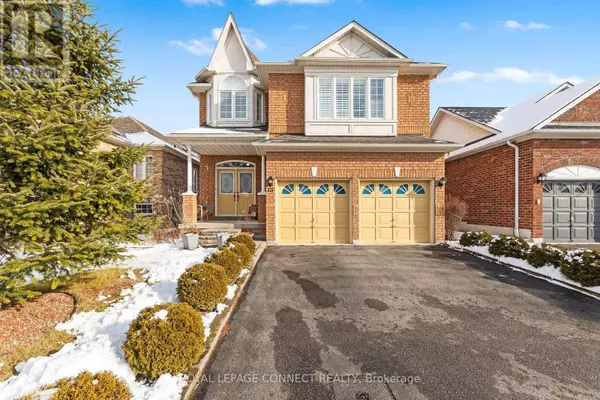See all 40 photos
$1,190,000
Est. payment /mo
4 BD
3 BA
Active
15 ROOT CRESCENT Ajax (northwest Ajax), ON L1T4J8
REQUEST A TOUR If you would like to see this home without being there in person, select the "Virtual Tour" option and your agent will contact you to discuss available opportunities.
In-PersonVirtual Tour
UPDATED:
Key Details
Property Type Single Family Home
Sub Type Freehold
Listing Status Active
Purchase Type For Sale
Subdivision Northwest Ajax
MLS® Listing ID E11921487
Bedrooms 4
Half Baths 1
Originating Board Toronto Regional Real Estate Board
Property Description
Welcome to this stunning 4-bedroom, 3-bathroom home in the sought-after Northwest Ajax community! This bright and spacious property features a 2-car garage and 4 parking spaces, ideal for families and guests. The main floor boasts a combined living/dining area with large windows, an eat-in kitchen with a walkout to a beautiful backyard, and a cozy family room with a gas fireplace. Upstairs, you'll find 4 spacious bedrooms, including a Primary suite with a 5-piece ensuite and a deep soaker tub. An additional full bathroom serves the other bedrooms. The unfinished basement offers potential for customization, plus there's a cold room for extra storage. The backyard boasts a stunning stone patio surrounded by lush landscaping.Minutes from Costco, shopping, schools, golf, and a community centre, this home offers the perfect blend of convenience and comfort. With 2260 sq. ft. of living space, it's a must-see! Don't miss your chance to make this beautiful home yours. **EXTRAS** Roof 2018, Furnace 2021 (id:24570)
Location
Province ON
Rooms
Extra Room 1 Second level 3.57 m X 3 m Bedroom 4
Extra Room 2 Second level 5.35 m X 4.93 m Primary Bedroom
Extra Room 3 Second level 3.6 m X 3.5 m Bathroom
Extra Room 4 Second level 5.05 m X 3.47 m Bedroom 2
Extra Room 5 Second level 3.48 m X 3.03 m Bedroom 3
Extra Room 6 Main level 3.65 m X 2.57 m Kitchen
Interior
Heating Forced air
Cooling Central air conditioning
Flooring Tile, Hardwood
Exterior
Parking Features Yes
View Y/N No
Total Parking Spaces 4
Private Pool No
Building
Story 2
Sewer Sanitary sewer
Others
Ownership Freehold



