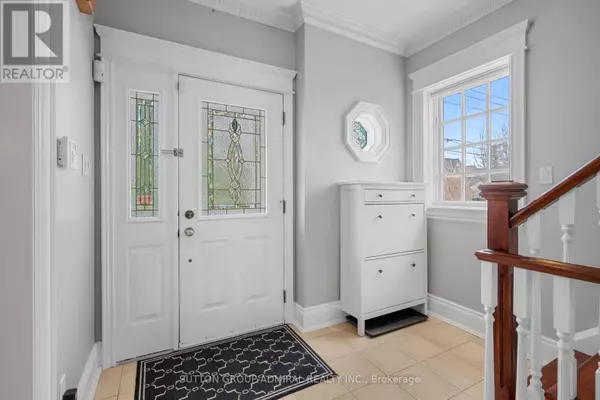247 JOHNSTON AVENUE Toronto (lansing-westgate), ON M2N1H5
UPDATED:
Key Details
Property Type Single Family Home
Sub Type Freehold
Listing Status Active
Purchase Type For Sale
Square Footage 1,999 sqft
Price per Sqft $1,065
Subdivision Lansing-Westgate
MLS® Listing ID C11945492
Bedrooms 5
Half Baths 1
Originating Board Toronto Regional Real Estate Board
Property Sub-Type Freehold
Property Description
Location
Province ON
Rooms
Extra Room 1 Second level 5.25 m X 3.65 m Primary Bedroom
Extra Room 2 Second level 5.9 m X 2.75 m Bedroom 2
Extra Room 3 Second level 4.05 m X 2.6 m Bedroom 3
Extra Room 4 Second level 3.75 m X 2.75 m Bedroom 4
Extra Room 5 Second level 2.45 m X 1.5 m Laundry room
Extra Room 6 Basement 3.25 m X 3.2 m Bedroom
Interior
Heating Forced air
Cooling Central air conditioning
Flooring Hardwood, Ceramic, Vinyl
Exterior
Parking Features Yes
Fence Fenced yard
View Y/N No
Total Parking Spaces 4
Private Pool No
Building
Lot Description Landscaped
Story 2
Sewer Sanitary sewer
Others
Ownership Freehold



