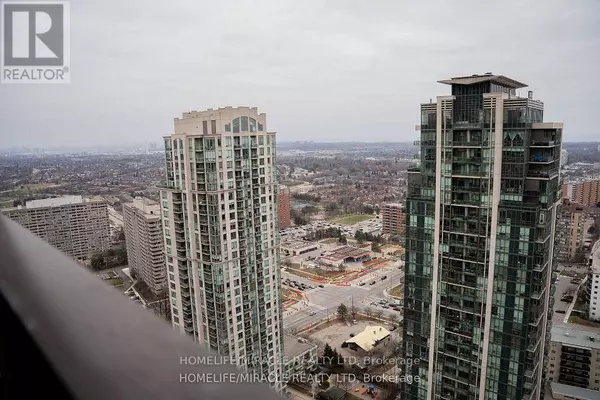36 Elm DR #3207 Mississauga (fairview), ON L5B0N3
UPDATED:
Key Details
Property Type Condo
Sub Type Condominium/Strata
Listing Status Active
Purchase Type For Sale
Square Footage 699 sqft
Price per Sqft $821
Subdivision Fairview
MLS® Listing ID W11950331
Bedrooms 2
Half Baths 1
Condo Fees $509/mo
Originating Board Toronto Regional Real Estate Board
Property Sub-Type Condominium/Strata
Property Description
Location
Province ON
Rooms
Extra Room 1 Other 4.34 m X 3.05 m Living room
Extra Room 2 Other 4.34 m X 3.05 m Dining room
Extra Room 3 Other 4.34 m X 3.2 m Kitchen
Extra Room 4 Other 3.2 m X 3.05 m Primary Bedroom
Extra Room 5 Other 2.44 m X 2.44 m Den
Interior
Heating Forced air
Cooling Central air conditioning
Flooring Laminate
Exterior
Parking Features Yes
Community Features Pet Restrictions
View Y/N No
Total Parking Spaces 1
Private Pool No
Others
Ownership Condominium/Strata



