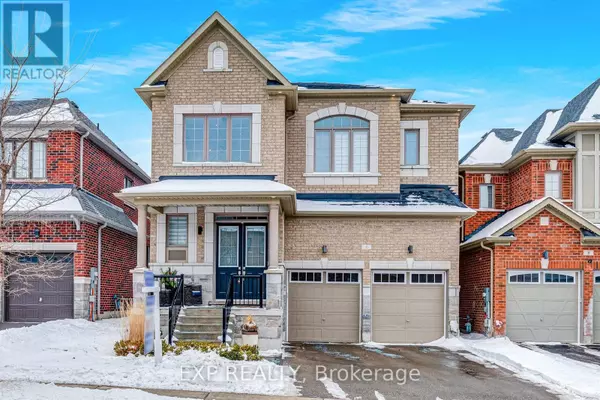6 PORTEA LANE East Gwillimbury (holland Landing), ON L9S0S9
UPDATED:
Key Details
Property Type Single Family Home
Sub Type Freehold
Listing Status Active
Purchase Type For Sale
Subdivision Holland Landing
MLS® Listing ID N11952099
Bedrooms 4
Half Baths 1
Originating Board Toronto Regional Real Estate Board
Property Sub-Type Freehold
Property Description
Location
Province ON
Rooms
Extra Room 1 Second level 5.65 m X 4.2 m Primary Bedroom
Extra Room 2 Second level 3.85 m X 3.62 m Bedroom 2
Extra Room 3 Second level 3.25 m X 2.78 m Bedroom 3
Extra Room 4 Second level 3.48 m X 3.34 m Bedroom 4
Extra Room 5 Second level 2.46 m X 1.73 m Laundry room
Extra Room 6 Main level 5.61 m X 4.8 m Kitchen
Interior
Heating Forced air
Cooling Central air conditioning
Flooring Hardwood
Exterior
Parking Features Yes
View Y/N No
Total Parking Spaces 4
Private Pool No
Building
Story 2
Sewer Sanitary sewer
Others
Ownership Freehold
Virtual Tour https://6portealane.onepageproperties.com/



