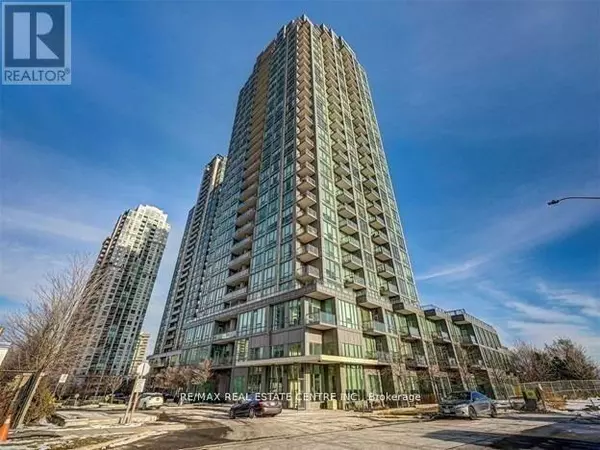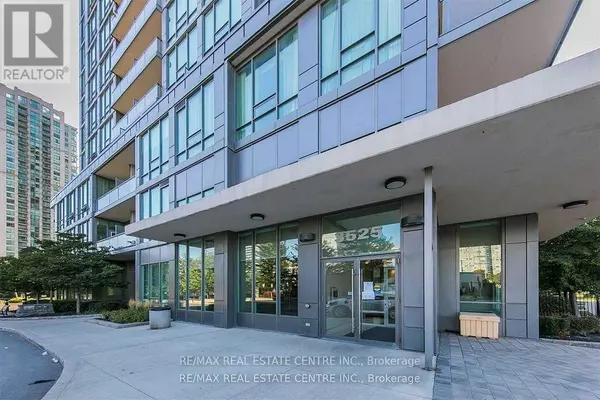3525 Kariya DR #3006 Mississauga (city Centre), ON L5B0C2
UPDATED:
Key Details
Property Type Condo
Sub Type Condominium/Strata
Listing Status Active
Purchase Type For Rent
Square Footage 699 sqft
Subdivision City Centre
MLS® Listing ID W11958364
Bedrooms 2
Originating Board Toronto Regional Real Estate Board
Property Sub-Type Condominium/Strata
Property Description
Location
Province ON
Rooms
Extra Room 1 Main level 5.7 m X 3.72 m Living room
Extra Room 2 Main level 5.7 m X 3.72 m Dining room
Extra Room 3 Main level 2.56 m X 2.38 m Kitchen
Extra Room 4 Main level 3.5 m X 2.96 m Primary Bedroom
Extra Room 5 Main level 2.14 m X 1.83 m Den
Interior
Cooling Central air conditioning
Flooring Hardwood, Ceramic, Carpeted
Exterior
Parking Features Yes
Community Features Pet Restrictions
View Y/N Yes
View View
Total Parking Spaces 1
Private Pool No
Others
Ownership Condominium/Strata
Acceptable Financing Monthly
Listing Terms Monthly



