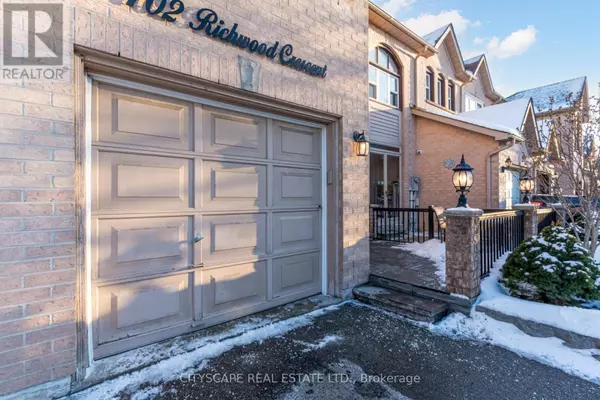102 RICHWOOD CRESCENT Brampton (brampton West), ON L6X4K7
UPDATED:
Key Details
Property Type Single Family Home
Listing Status Active
Purchase Type For Sale
Subdivision Brampton West
MLS® Listing ID W11967287
Bedrooms 3
Half Baths 1
Originating Board Toronto Regional Real Estate Board
Property Description
Location
Province ON
Rooms
Extra Room 1 Second level 5.74 m X 6.69 m Primary Bedroom
Extra Room 2 Second level Measurements not available Bathroom
Extra Room 3 Second level 2.66 m X 2.84 m Bedroom 2
Extra Room 4 Second level 2.31 m X 2.89 m Bedroom 3
Extra Room 5 Second level Measurements not available Bathroom
Extra Room 6 Basement Measurements not available Other
Interior
Heating Forced air
Cooling Central air conditioning
Flooring Laminate
Exterior
Parking Features Yes
Community Features Community Centre
View Y/N No
Total Parking Spaces 3
Private Pool No
Building
Story 2
Sewer Sanitary sewer



