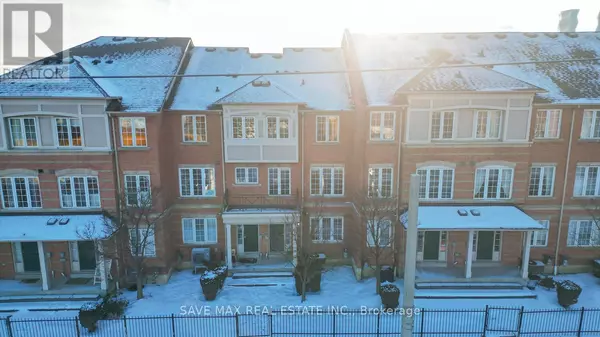38 Fairview RD West #16 Mississauga (fairview), ON L5B4J8
OPEN HOUSE
Sun Feb 23, 1:00pm - 4:00pm
UPDATED:
Key Details
Property Type Townhouse
Sub Type Townhouse
Listing Status Active
Purchase Type For Sale
Square Footage 1,199 sqft
Price per Sqft $667
Subdivision Fairview
MLS® Listing ID W11978992
Bedrooms 3
Half Baths 1
Condo Fees $403/mo
Originating Board Toronto Regional Real Estate Board
Property Sub-Type Townhouse
Property Description
Location
Province ON
Rooms
Extra Room 1 Second level 3.85 m X 3.3 m Primary Bedroom
Extra Room 2 Second level 3.14 m X 2.7 m Bedroom 2
Extra Room 3 Second level 3.05 m X 2.39 m Bedroom 3
Extra Room 4 Second level 3.85 m X 3.03 m Family room
Extra Room 5 Main level 4.5 m X 3.55 m Living room
Extra Room 6 Main level 4.5 m X 3.55 m Dining room
Interior
Heating Forced air
Cooling Central air conditioning
Flooring Hardwood, Ceramic, Laminate
Exterior
Parking Features Yes
Community Features Pet Restrictions
View Y/N No
Total Parking Spaces 2
Private Pool No
Building
Story 2
Others
Ownership Condominium/Strata
Virtual Tour https://savemax.seehouseat.com/public/vtour/display/2304375?idx=1#!/



