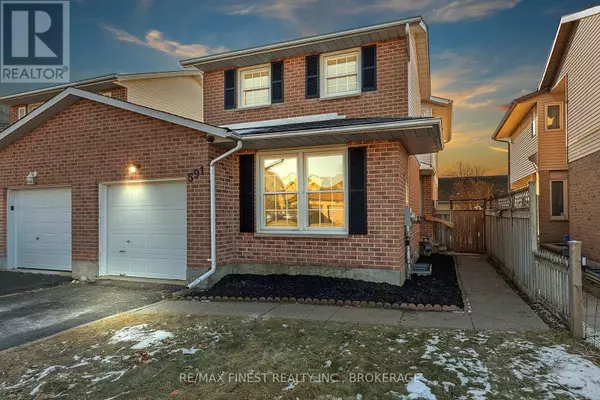591 DAVIS DRIVE Kingston (east Gardiners Rd), ON K7M7Y3
OPEN HOUSE
Sun Feb 23, 2:00pm - 4:00pm
UPDATED:
Key Details
Property Type Single Family Home
Listing Status Active
Purchase Type For Sale
Square Footage 1,099 sqft
Price per Sqft $514
Subdivision East Gardiners Rd
MLS® Listing ID X11982464
Bedrooms 4
Half Baths 1
Originating Board Kingston & Area Real Estate Association
Property Description
Location
Province ON
Rooms
Extra Room 1 Second level 5.68 m X 4.06 m Primary Bedroom
Extra Room 2 Second level 5.63 m X 2.43 m Bedroom 2
Extra Room 3 Second level 5.02 m X 2.74 m Bedroom 3
Extra Room 4 Second level 2.74 m X 3.96 m Bedroom 4
Extra Room 5 Second level 1.23 m X 1.56 m Bathroom
Extra Room 6 Second level 1.47 m X 1.99 m Bathroom
Interior
Heating Forced air
Cooling Central air conditioning
Fireplaces Number 1
Exterior
Parking Features Yes
Fence Fenced yard
Community Features School Bus
View Y/N No
Total Parking Spaces 3
Private Pool No
Building
Story 2
Sewer Sanitary sewer



